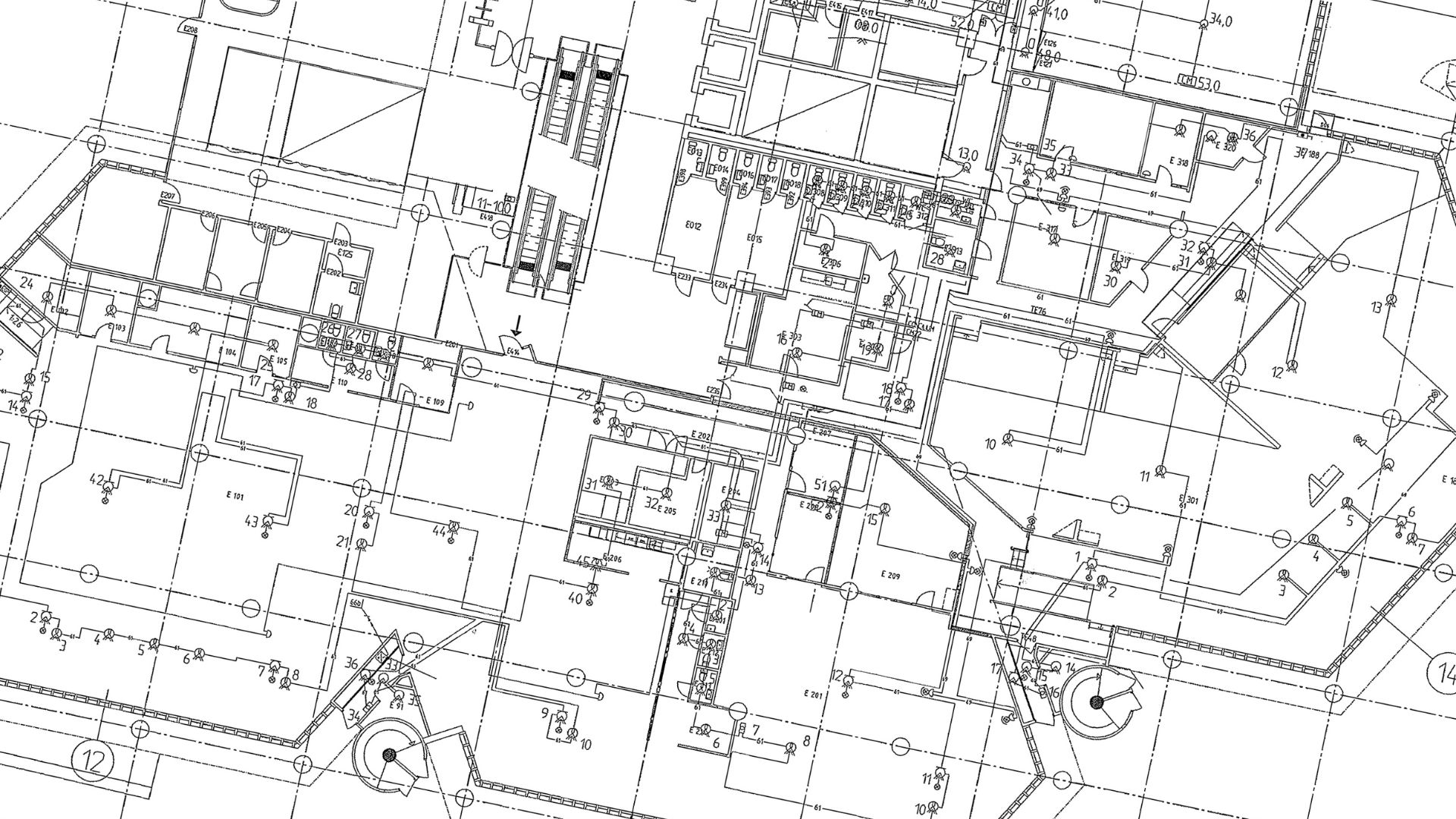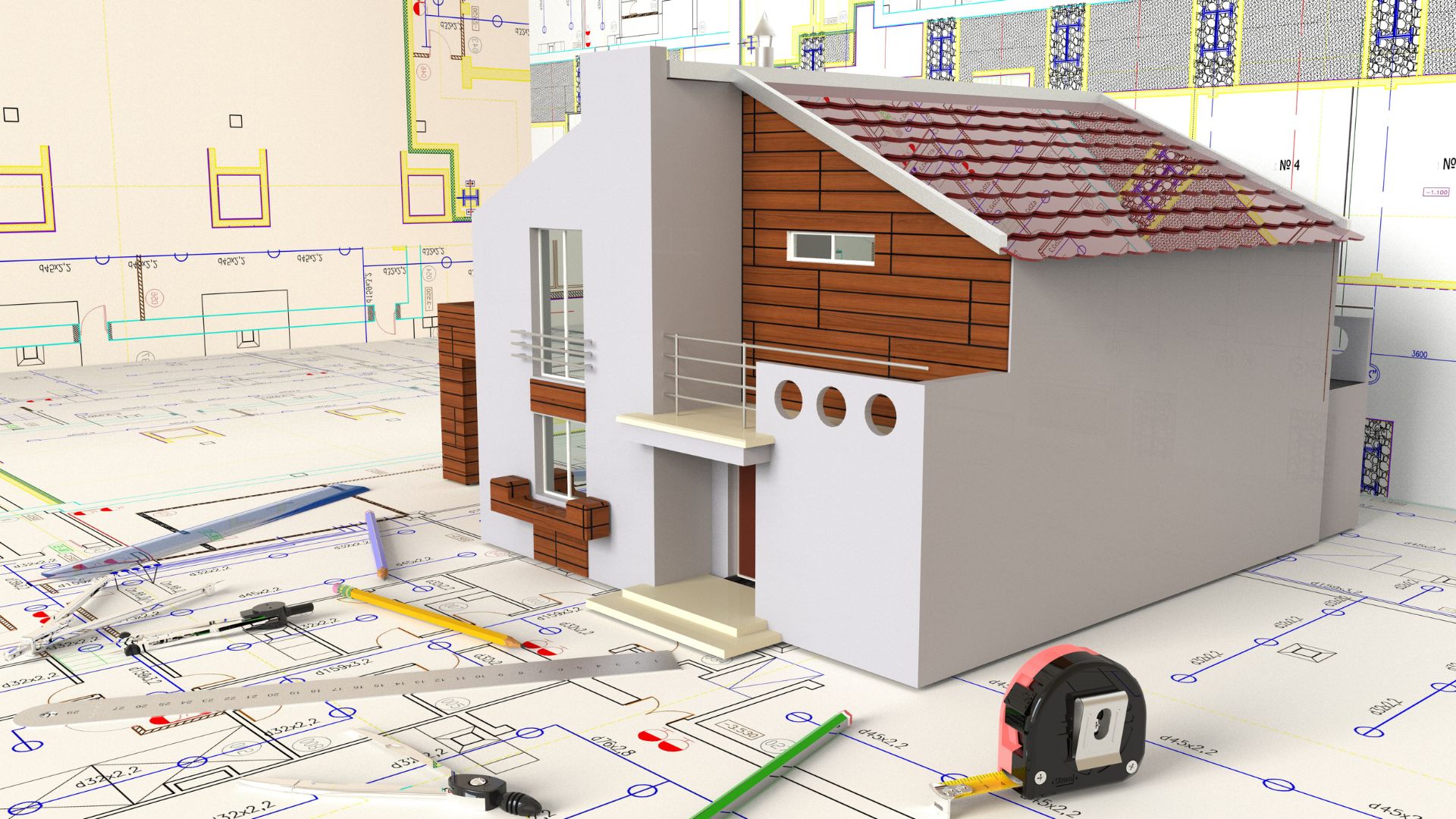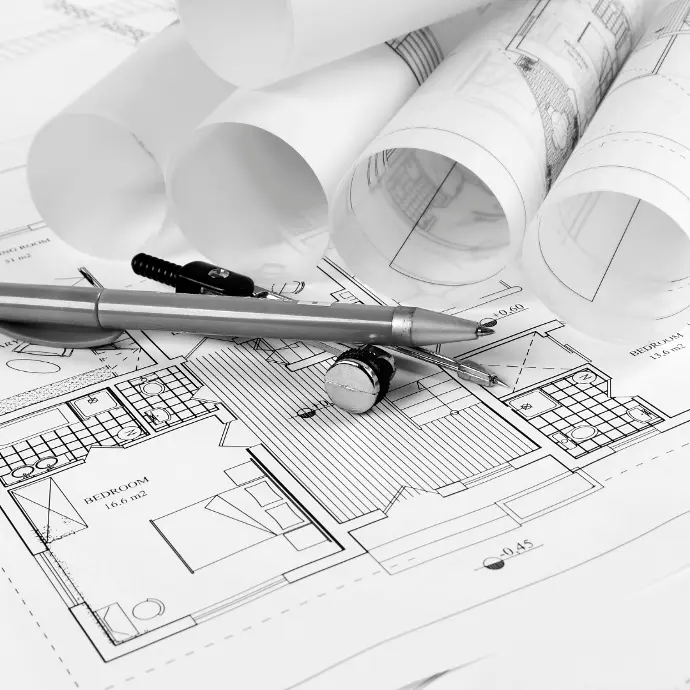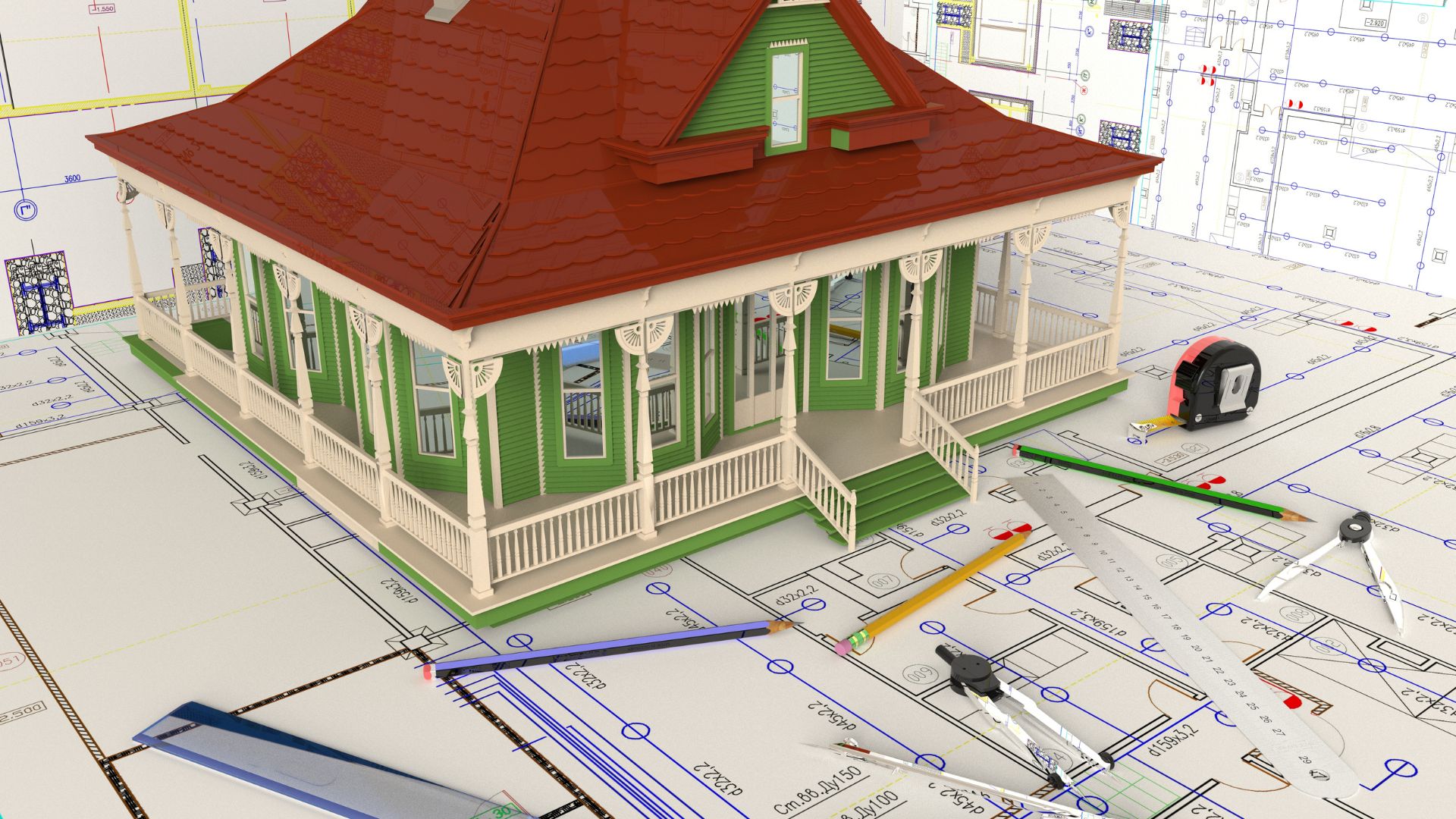In the construction and architecture industry, shop drawings and as-built drawings are two types of drawings that are very important for the success of a project. Although both provide detailed information about project components, they differ significantly in purpose and function. This article will thoroughly examine the differences between shop drawings and as-built drawings, helping you understand the unique role of each in the construction process.
What is an As-Built Drawing?
As-built drawings are technical drawings of buildings that reflect the actual condition of the building after completion. This is important documentation that shows all changes from the initial design to the final condition of the building. In other words, as-built drawings are drawings "as built".

The Importance of As-Built Drawings
As-built drawings have a crucial role in various aspects of building management:
- Maintenance and Repair: These drawings accurately guide routine maintenance, repairs, or future building renovations.
- Facility Management: Facilities teams can use as-built drawings to identify the location of utilities, building systems, and other critical components.
- Permissions: As-built drawings are often required for the permitting process for building changes or renovations with local government requirements.
- Property Valuation: Property appraisers can use as-built drawings to determine asset values more accurately.
- Accident Analysis: In the case of an accident, as-built drawings can help investigate the cause of the accident.
Main Elements of As-Built Drawing
As-built drawings generally include:
- Floor plan: Shows the layout of rooms, walls, doors, windows, and other structural elements.
- Front and back view: Shows the exterior view of the building.
- Building pieces: Shows the internal structure of a building, including mechanical, electrical, and plumbing systems.
- Component details: Shows specific details of building elements such as doors, windows, and other fixtures.
- Location of utilities: Shows the area of water pipes, sewer lines, electrical wiring, and other utility systems necessary for the maintenance and safety of work.
As-Built Drawing Making Process
Making as-built drawings involves several stages:
- Change Documentation: During the construction process, any changes from the initial design must be properly documented as follows provide the date, time, and reason for the change.
- Image Update: Initial design drawings need to be updated to reflect changes that occur.
- Field Verification: The construction team must conduct field verification to ensure drawing accuracy.
- Image Finalization: After verification, the concerned parties have finalized and signed the drawings.
Modern Technology in As-Built Drawing
Modern technology has changed the way as-built drawings are created. BIM (Building Information Modeling) software and drones allow for more accurate and efficient drawings to be created. Additionally, the use of mobile technology enables real-time documentation of changes in the field, as well as better collaboration between project stakeholders via cloud-based platforms.
What is Shop Drawing?
Shop drawings are a series of detailed construction drawings that serve as a guide for installing prefabricated elements of a structure. This drawing relates to construction components made in a workshop or factory, not at the project site. Shop drawings are usually created by contractors, subcontractors, manufacturers, distributors, or suppliers before construction begins.

The Importance of Shop Drawing
Shop drawings have a crucial role in ensuring the success of construction projects. Some of the important reasons for shop drawings are:
- Better coordination: Shop drawings help all related parties, such as architects, engineers, contractors, and subcontractors, to have a common understanding of the project.
- Error prevention: By providing accurate details about building components, shop drawings help reduce the risk of errors and expensive design changes.
- Time efficiency: Shop drawings can speed up the construction process by providing clear information about installing components.
- Cost reduction: By minimizing errors and changes, shop drawings can help reduce overall project costs.

Shop Drawing Contents
Shop drawings usually include detailed information about:
- Component dimensions and sizes
- Materials used
- Installation method
- Tolerance and quality standards
- Connection and connection details
- Other important information required for fabrication and installation
Shop Drawing Making Process
Creating shop drawings usually involves the following steps:
- Preliminary design analysis: Contractors or subcontractors analyze design drawings to understand project requirements.
- Image creation: The design team creates detailed drawings based on the initial design.
- Review and approval: Shop drawings are sent to architects and engineers for review and approval.
- Revision: The shop drawing is revised according to the comments if any changes are required.
- Distribution: Approved shop drawings are distributed to related parties for use in the construction process.
Challenges in Making Shop Drawings
The process of creating shop drawings can face several challenges, such as:
- Cross-disciplinary coordination: Involving various disciplines in creating shop drawings can be complex.
- Design changes: Design changes during the construction process can affect shop drawings.
- Compliance tolerance and standards: Ensuring compliance with strict tolerances and standards can be challenging.
- Technology: Using the latest technology for shop drawing creation and management can increase efficiency, but also requires investment.

Conclusion
Shop drawings and as-built drawings are two types of technical drawings that are very important in the construction and architectural industries but have significant differences in their purpose and function. Shop drawings are detailed drawings created before construction begins, serving as a guide for installing prefabricated elements. This drawing ensures all parties involved are on the same page, reducing errors and increasing project efficiency.
Meanwhile, as-built drawings are images that reflect the actual condition of the building after it is completed, functioning as important documentation for future maintenance, repairs, permits, and analysis. Creating these two types of images involves several complex stages and requires good coordination and modern technology to increase accuracy and efficiency.