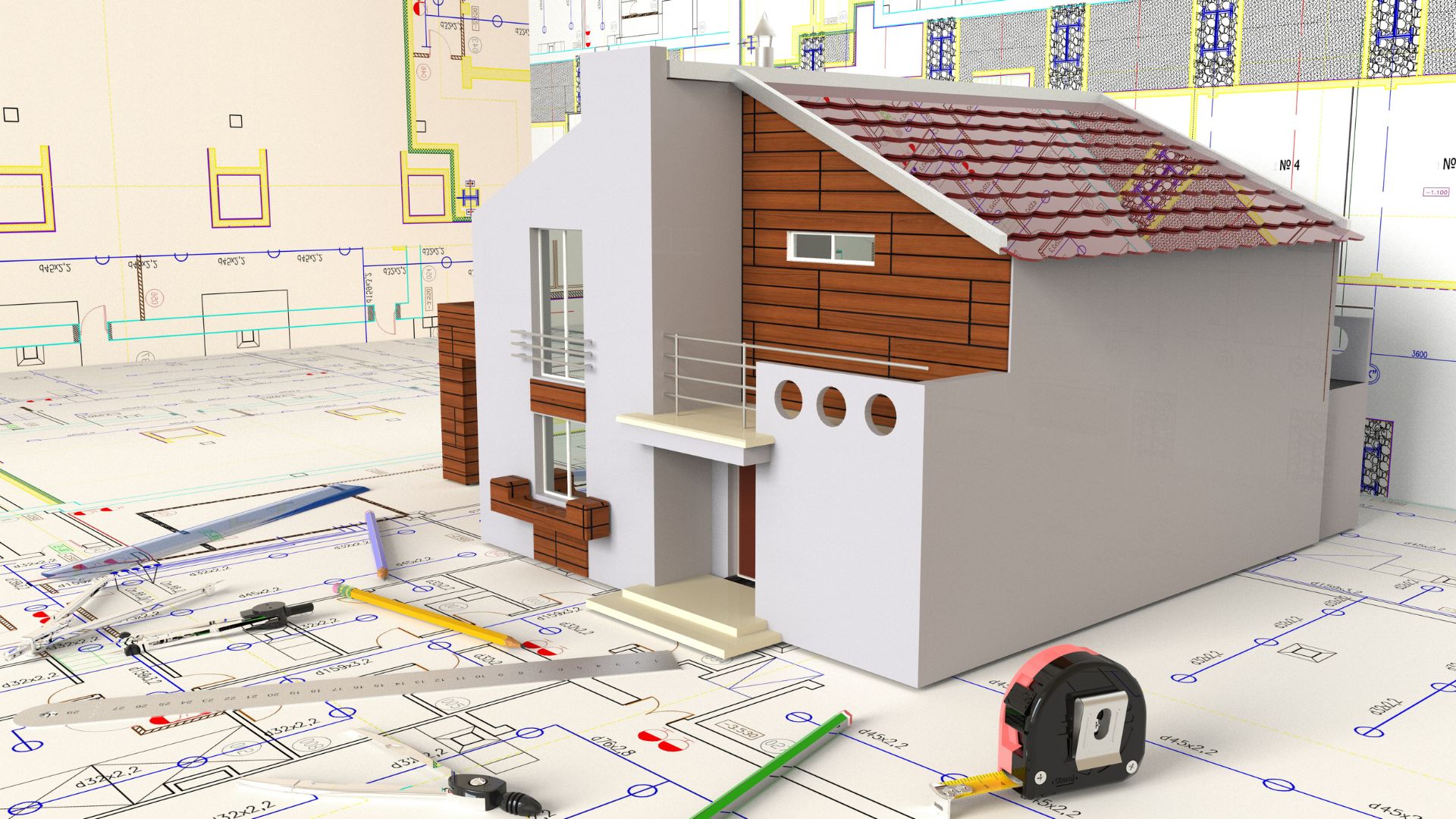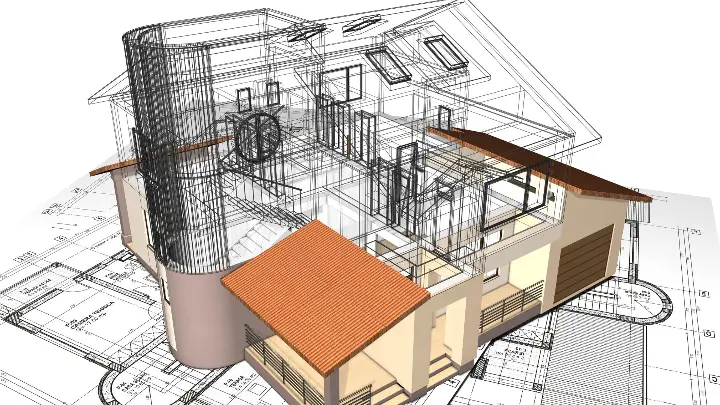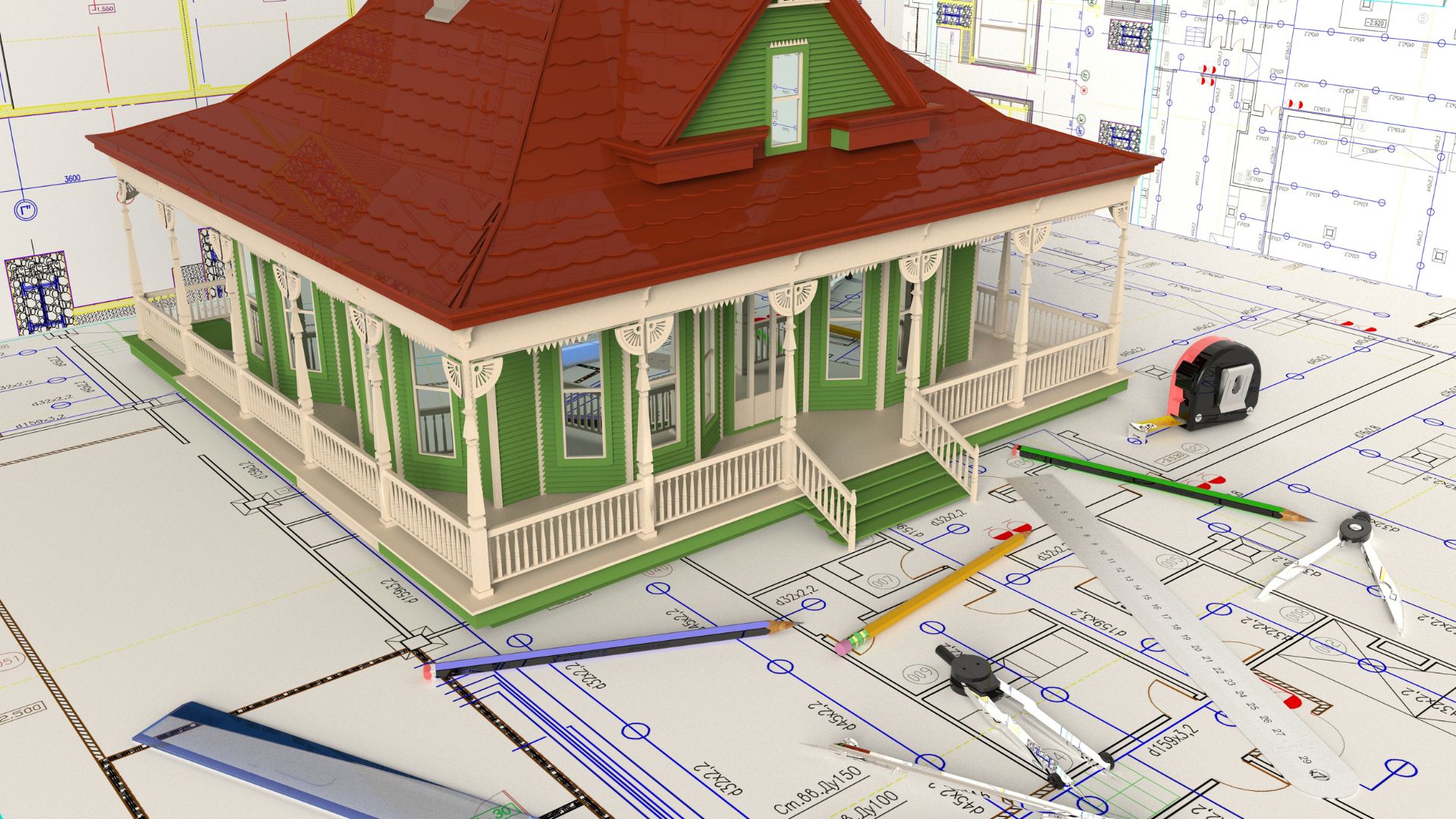BIM: An Introduction
Building Information Modeling (BIM) is a revolutionary breakthrough in the world of architecture and construction. BIM is a comprehensive digital representation of the physical and functional characteristics of a building or infrastructure. In contrast to traditional 2D drawings that often only provide a static view, BIM provides a three-dimensional model that not only visualizes the structure but also embeds rich and detailed data related to each existing element. This data-driven approach takes the world of design to a higher level, by providing a collaborative platform that allows architects, engineers, and other stakeholders to work together effectively at every stage of the design process.
By using BIM, real-time collaboration becomes easier, enabling seamless communication between the various parties involved in the project. Not only that, BIM also encourages input from multiple perspectives simultaneously, making the design phase faster and more efficient. Alignment among these stakeholders reduces the likelihood of possible errors and supports a more integrated and cohesive design process.
In the context of civil engineering and structural engineering, BIM has become a solution to various challenges related to efficiency, quality, transparency, and collaboration. BIM enables various project partners to work together synergistically, ensuring that every decision taken is supported by accurate data and in-depth analysis. As technology advances, BIM's role in design and construction is increasingly important, becoming the new standard in an industry that increasingly demands high efficiency and accuracy.

The Role of Conceptual Design in Architecture: Foundations of Construction Excellence
In the world of architecture, conceptual design plays an irreplaceable role. This article delves deeper into the crucial role of conceptual design, highlighting five important aspects that shape the success of construction projects. Let's dive into how creative ideas and advanced technology meet to shape the future of innovative architecture.
- Conceptual Design as an Innovation Incubator: At this stage, architects and designers create new ideas by pushing the boundaries of their creativity. This is a space where innovation thrives, resulting in fresh and striking concepts that will become the basis for construction projects.
- Transforming Abstract Ideas Into Real Plans: Conceptual design serves as a bridge between a creative vision and a structured construction plan. This phase transforms initial, still abstract ideas into a concrete blueprint that outlines the form, function, and aesthetic elements of the proposed building.
- Balance between Aesthetics and Functionality: In conceptual design, architects work to unite visual beauty with the functional needs of the project. The result is a structure that is not only aesthetically stunning but also fully meets the practical requirements of its use.
- Applying Sustainability Principles in Design: In this modern era, sustainability is an important element in every design project. Conceptual design is the stage where architects integrate environmentally friendly materials, energy-saving systems, and an environmentally responsible approach, in line with global goals for sustainable development.
- Collaboration and Alignment of Vision with Client Expectations: Conceptual design is not just about the architect's creativity; it's also about understanding and aligning with the client's vision. Through a collaborative process and continuous iteration, the design evolves to meet the client's preferences, budget constraints, and overall vision of the project.
- Flexible and Adaptive Iterative Process: Conceptual design is a journey that is not always a straight line. Architects and designers often go through multiple iterations, receiving feedback and refining their concepts. This process ensures that the final design is not only beautiful but also relevant to the dynamic needs of the project.
- Turning a Creative Vision Into a Buildable Reality: One of the biggest challenges in conceptual design is translating imaginative ideas into buildable and technically feasible structures. Architects must consider engineering principles, material availability, and building regulations to ensure that their vision can be realized in physical form.
- Setting Direction for the Entire Design and Construction Process: Decisions taken during the conceptual design phase have a major impact on subsequent stages. By establishing a strong foundation, the conceptual design determines the direction of the project, making it a key point for the success of the entire construction.
- Inspiring and Mobilizing Stakeholders: A well-designed conceptual design is not just a plan; it is a tool to inspire and engage all parties involved. A powerful visualization of the project's potential can generate excitement among investors, clients, and the wider community.
- Building a Foundation for Effective Collaboration: Conceptual design creates a foundation for collaboration between architects, engineers, and other stakeholders. By providing a shared understanding of the project, this design facilitates effective communication and better coordination during the construction process.
In the complex world of architecture, conceptual design is the foundation that connects ideas and realization, ensuring that each project not only meets expectations but also realizes the grand vision carried from the start.

BIM in Conceptual Design
The incorporation of BIM in conceptual design is a significant step forward, opening up new opportunities for unprecedented efficiency, collaboration, and precision. When architects and designers leverage the capabilities of BIM, the process from conceptualization to realization of a building not only becomes smoother but also more informative and data-driven.
A. Digital Collaboration and Communication: Overcoming Traditional Limitations
In traditional design processes, communication between various parties is often hampered by separate silos of information. However, BIM changes this dynamic by serving as a centralized digital hub where architects, engineers, and other stakeholders can collaborate seamlessly. This shared platform enables real-time communication, where each party can share information and provide feedback directly. This not only speeds up the design process but also ensures that all parties are involved in every important decision taken.
With BIM, information silos that used to be an obstacle can now be overcome. All project data is stored in a single digital model that can be accessed by all stakeholders, enabling faster and more informed decision-making. For example, if a design change is required, all parties can immediately see the impact and provide their input, reducing the risk of miscommunication and errors.
B.
Improved Visualization and Analysis: Seeing the Future Before It Happens
One of the main advantages of BIM in conceptual design is its ability to provide much better visualization compared to traditional methods. With BIM, architects can create dynamic and interactive 3D models, which go beyond just static representations of buildings. This model allows designers to perform in-depth analysis, simulate various scenarios to optimize designs, and anticipate challenges that may arise later.
BIM's ability to simulate a variety of conditions allows architects to identify potential problems before construction begins. For example, they can see how natural light will affect the building's interior throughout the day, or how the building will interact with its surroundings. This provides invaluable insight that can be used to refine the design from the conceptual phase, thereby reducing the risk of major changes once the project is underway.
C. Iterative Design Refinement: A Flexible and Adaptive Process
Another advantage of BIM is its ability to support an iterative and adaptive design process. The digital nature of BIM makes it easy for designers to make changes and modifications to designs quickly and efficiently. In traditional environments, design changes often take a long time and risk causing confusion among the project team. However, with BIM, any changes can be immediately updated in the digital model, and all stakeholders can see the results directly.
This flexibility allows designers to explore different concepts and design alternatives without having to start from scratch each time. They can easily test different ideas, receive feedback from the team, and make necessary adjustments. This process ensures that the resulting conceptual design is not only creative and innovative but also worthy of realization.
D. Data-Rich Information Modeling: More Than Just Visualization
One of the most powerful features of BIM is its ability to incorporate data-rich information into design models. Each element in a BIM model has data associated with it, from material specifications to cost estimates. This information-rich environment allows project teams to make more accurate decisions, based on comprehensive, real-time data.
For example, when designing a building, BIM can provide highly accurate cost estimates based on the data contained in the model. This not only helps in budget planning but also allows the team to identify potential cost savings early on. Additionally, the data in the BIM model can be used to better manage material quantities, ensuring that there is no waste or shortages during construction.
E.
Seamless Transition to Construction: From Design to Realization
The BIM model developed during the conceptual design phase serves as a strong foundation for the construction phase. Because these models contain highly detailed and accurate information, the transition from the design to the construction phase is smoother and more efficient. The information embedded in a BIM model can be used by contractors to coordinate construction activities, reduce the risk of errors, and ensure that the project is progressing according to plan.
In many cases, BIM models can also be used to monitor project progress during construction. The real-time data available in the model allows the project team to track progress and identify potential problems before they become serious. This ensures that projects can be completed on time and budget while minimizing risks and increasing overall efficiency.

Conclusion
In the world of architecture, conceptual design is a very important phase that sets the foundation for the entire project. Here, creative ideas and technical intelligence meet, forming a vision that will be realized in physical form. With BIM, this phase has undergone a significant transformation, becoming more efficient, collaborative, and informed.
BIM not only helps architects and designers optimize their designs but also ensures that every element of the project is carefully considered from the start. With every step in the design process guided by data and in-depth analysis, BIM helps create a built environment that not only meets our expectations but is also a testament to the perfect fusion of imagination and engineering ingenuity. In this digital era, BIM is the key to unlocking the full potential of conceptual design, bringing us closer to a future full of smart, efficient, and beautiful buildings.