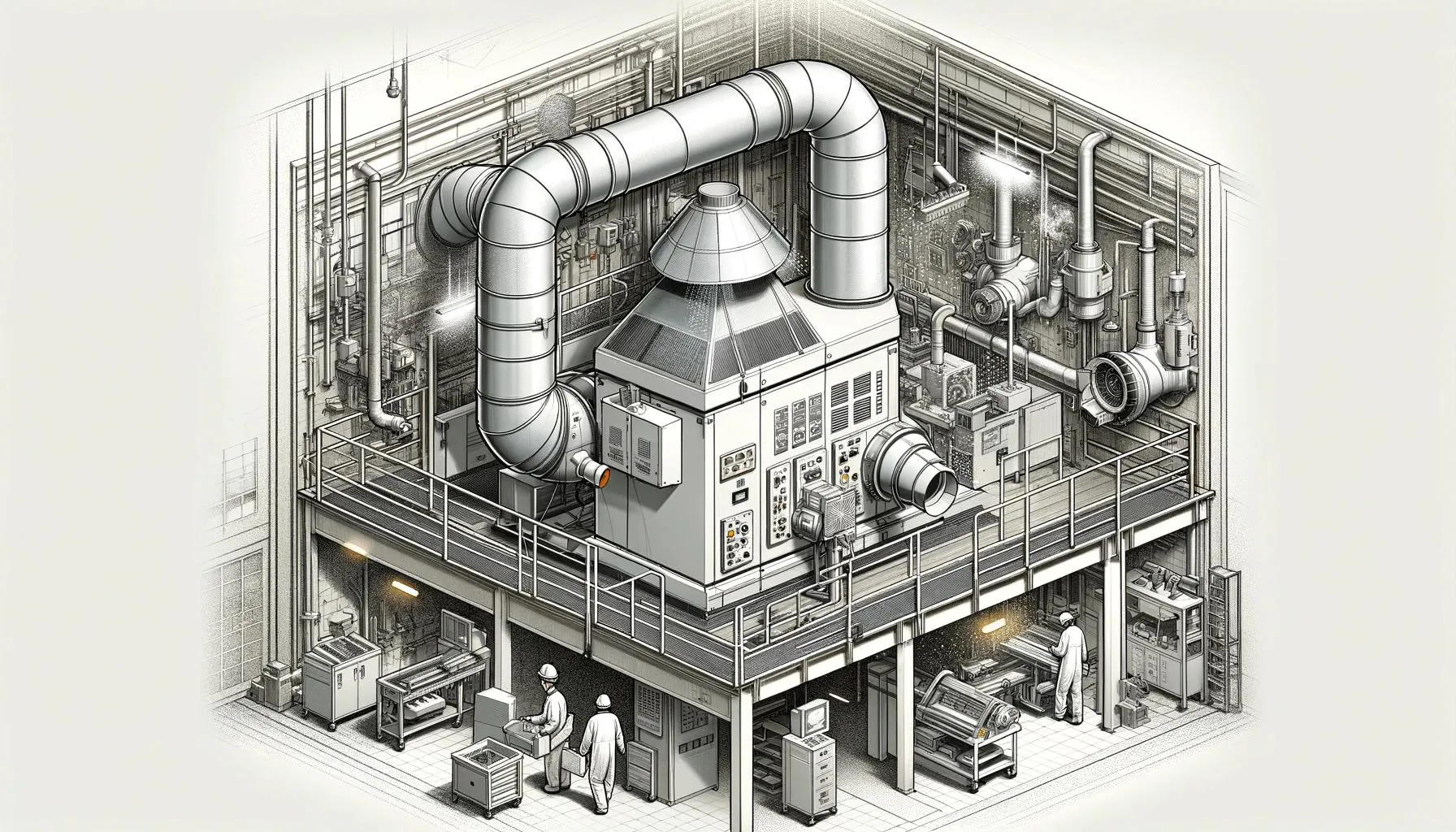Who is a MEP engineer? MEP is an abbreviation for Mechanical & Plumbing, Electrical systems, which act as the core of a building's functionality. In the world of construction and design, the BIM MEP model has emerged as an important methodology. BIM provides a digital platform for the creation and management of various building components, offering a collaborative environment for various stakeholders.
MEP modeling using BIM benefits the construction process by increasing collaboration, improving design accuracy, and reducing errors through a comprehensive digital representation of Mechanical, Electrical, and Plumbing systems.
Main Components of BIM MEP Modeling
HVAC
HVAC which stands for Heating, Ventilation, and Air Conditioning, is a general term that covers all heating and cooling systems.
- Air Conditioner. Air conditioners play an important role in removing heat to cool your home balancing humidity from the interior and expelling it outside. By using refrigerants, air conditioners absorb and transport heat, leaving a cool environment.
- Heat Pump. Heat pumps are versatile units that can heat and cool your home. Using electricity, this device uses a refrigerant to absorb, transport, and release heat. The heat pump's ability to reverse refrigerant flow allows it to provide heating or cooling according to your needs, offering an energy-saving solution.
- Furnace. Furnaces produce heat by burning fuel such as natural gas or propane. The resulting heat is then distributed throughout the house to increase indoor temperatures. Furnaces are a reliable heat source and can be valuable in areas with colder climates.
- Air Handler. The air handler is responsible for circulating air throughout the house. By ensuring even air distribution, the air handler contributes to achieving the desired temperature.
-
Ductwork. Ductwork systems are pipe structures that carry and distribute air from various HVAC units.
HVAC systems can include various components, but above are some of the most common and their functions.
Plumbing
BIM Plumbing Modeling enables comprehensive layout design of water supply, drainage, and waste disposal systems. Accurate pipe sizing, collision detection, and flow analysis contribute to the optimization of plumbing systems.
Gas and Oil
BIM MEP also covers gas and oil systems, ensuring that safety and legal requirements are met. 3D visualization helps in designing efficient gas and oil distribution networks, minimizing potential risks.
Boiler & Mechanical Rooms
BIM facilitates the design and layout of boiler and mechanical rooms, optimizing space and ensuring safety. Collision detection helps identify conflicts between mechanical components, ensuring efficient and hazard-free setup.
Hangers & Supports
The BIM model incorporates hangers and supports, ensuring proper placement and structural integrity. Impact detection and load analysis help in designing a strong support system for MEP components.
Point Layout Solutions
Using BIM layout solutions ensures accurate placement of MEP components during construction. Precise point coordinates help the construction team in implementing the design with minimal errors.
BIM Content Creation
Content creation tools enable the creation of standardized and reusable MEP components. Library management improves project consistency, saves time, and increases overall efficiency.
BIM MEP modeling is a multidimensional process that improves collaboration between professionals, creates digital twins, and contributes to the success of construction projects by providing accurate representations.

Benefits of Custom BIM MEP Modeling
How is BIM used for MEP administration? Integration of BIM with Mechanical and MEP frameworks in development and design offers a focal point for collaboration.
- Model-Based Precision. BIM MEP modeling ensures precision by moving from traditional design to a model-based environment. The elements in the system become more than just visual representations — they are data-rich entities. It includes material specifications, physical characteristics, and calculated parameters, resulting in higher quality.
- Smooth Collaboration. Collaboration is made easier through BIM MEP modeling. The program automatically detects and calculates various elements, from elbows to pipes, simplifying coordination.
- High Significance for MEP Services. Using BIM for MEP services involves 3D visualization and real-time collaboration. This minimizes errors and increases overall efficiency in MEP engineering.
- Enhanced 3D Visualization. BIM MEP modeling goes beyond 2D drawings, offering a comprehensive 3D view. This helps in design precision and early error detection, especially in complex systems.
- Energy Saving System. The program analyzes energy efficiency by considering system size, speed, and other parameters. This strategic approach ensures adaptability to change and encourages the development of sustainable construction systems.
- Cost Saving Measures. Increased efficiency translates into cost-saving measures, especially in the pre-construction phase. The detailed insights provided by the model help identify potential cost savings opportunities.
BIM MEP Modeling Specialists emphasize efficiency, precision, and teamwork, offering a revolutionary approach to building technology. This communication reduces errors and paves the way for well-organized, data-driven future construction.
Advanced Features in BIM MEP Modeling
MEP BIM features such as dynamic collision detection, parametric modeling, intelligent component libraries, energy analysis, automated scheduling and quantity, augmented reality integration, cloud collaboration, and automatic documentation generation. These features increase design precision, simplify collaboration, and contribute to more informed decision-making, reducing errors and realizing efficient and sustainable MEP systems. These features are critical in the ever-evolving construction and engineering landscape.

Challenges and Solutions
Challenges in BIM MEP modeling are addressed through clash detection, precision adjustments, and strategic solutions. Real-world case studies illustrate successful projects, showcasing benefits, and innovative solutions.
Conclusion
The application of BIM MEP modeling in the construction sector has resulted in a paradigm shift in the design and construction process. The integration of advanced construction technologies, such as Revit, has further simplified the installation and fabrication process, contributing to a more seamless and innovative approach to construction and engineering projects.